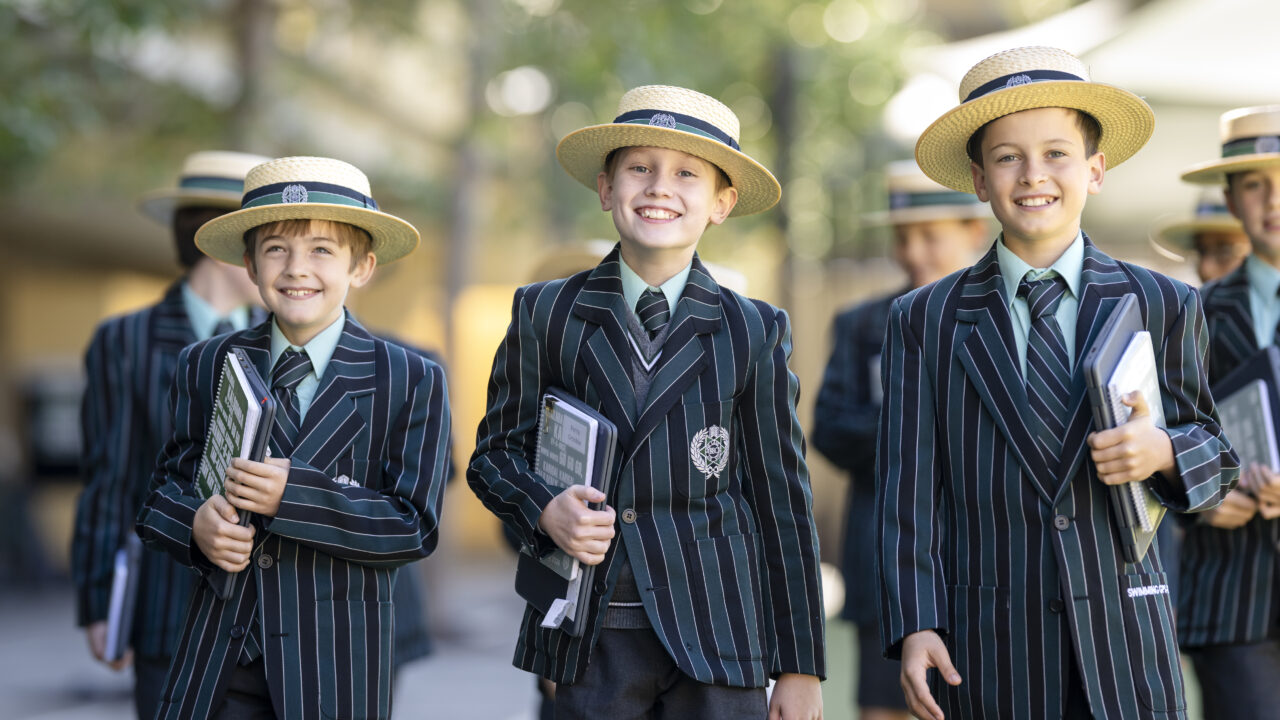
Mr Andre Casson | Headmaster
A school’s campus is of profound importance. The space in which young people learn has a significant impact on the quality of their education and their sense of belonging. A thoughtfully designed schooling environment is paramount in ensuring the best possible outcomes for every student.
Our long legacy of expanding and refining our facilities ensures that we continue to provide a learning journey that is of the highest standard. Now, after almost a century of growth and improvement, I am delighted to unveil a magnificent new chapter in our campus’ story as we continue our mission to give every boy the opportunity to thrive.
BREAKING NEW GROUND
When I commenced as BBC’s tenth Headmaster at the beginning of 2022, I knew that we stood at a crucial crossroads in the development of our College and its facilities. It was clear that we had a unique, once-in-a-generation opportunity to transform our campus and, in doing so, enhance the BBC journey for every student. BBC’s staff shared my enthusiasm for this prospect, as did our parent organisation, the Presbyterian and Methodist Schools Association (PMSA).
As we set to work developing a new Master Plan Campus Vision for the College, we did so with the determination to seize this opportunity with gusto, but we knew we couldn’t do it alone. During the development of the Master Plan Campus Vision, BBC consulted extensively with all stakeholders, from current students and Old Collegians to College staff and current families. In addition, we have worked with numerous experts across a variety of fields to inform our approach in the areas of strategic planning, sustainability, traffic flow, and much more.
This period of consultation was extensive and vital. Nobody knows our campus better than the students who walk its grounds every day, the staff who teach in its classrooms, the Old Collegians who remember it with passionate affection, and the parents who pored over every detail as they decided on the best school for their child. There are no more qualified experts on the strengths of our College and the ways we can improve and thrive than those who live and breathe the Green, White, and Black.
Thanks to this consultative approach, we have been able to build a vision for the future of BBC that is highly refined and keenly honed, answering the needs of all in our community. For example, feedback from teachers indicated a passion for flexible learning spaces, which influenced our approach to classroom development, while the input of students and Old Collegians has inspired a school-wide revitalisation of the unique character and identity of the BBC campus. By taking our time and establishing an open dialogue with our community, the Master Plan has been built as a blueprint for achieving our greatest and most deeply felt aspirations as a College.
To give those aspirations form, we have partnered with the award-winning architecture firm Hayball. One of the things that stood out about Hayball was their passion and their commitment to understanding our perspective. The process has been further enhanced by the industry experience of our Advisory Council, which includes Mr Don O’Rorke, one of Queensland’s leading property developers; Ms Kirsti Simpson, an expert in workplace architecture who is also an Adjunct Professor at The University of Queensland’s School of Architecture, Design, and Planning; and Mr Hamish Turner OAM, who played a key role in preparing venues for the Sydney Olympics in 2000. Few other schools can count themselves that lucky.
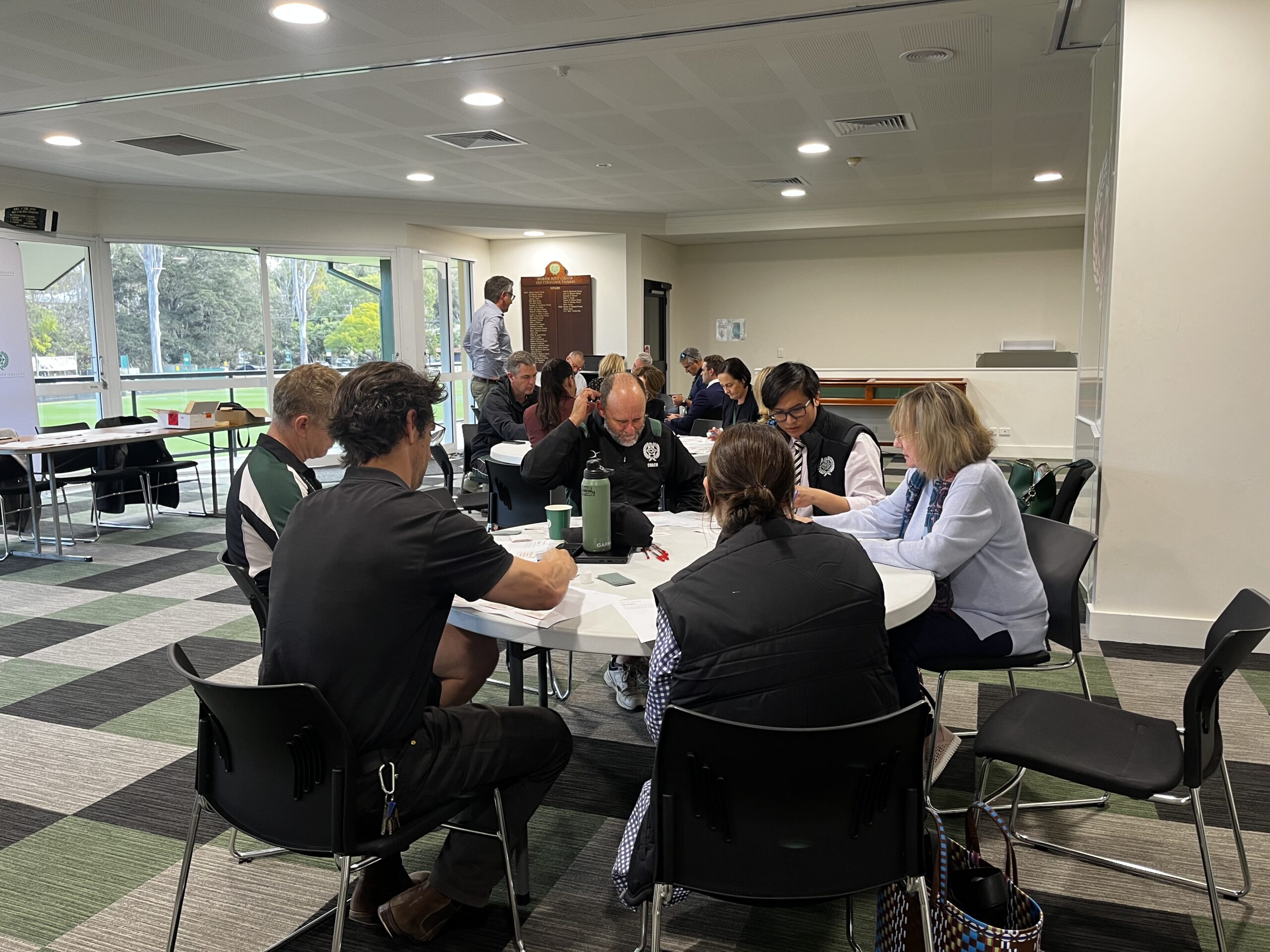
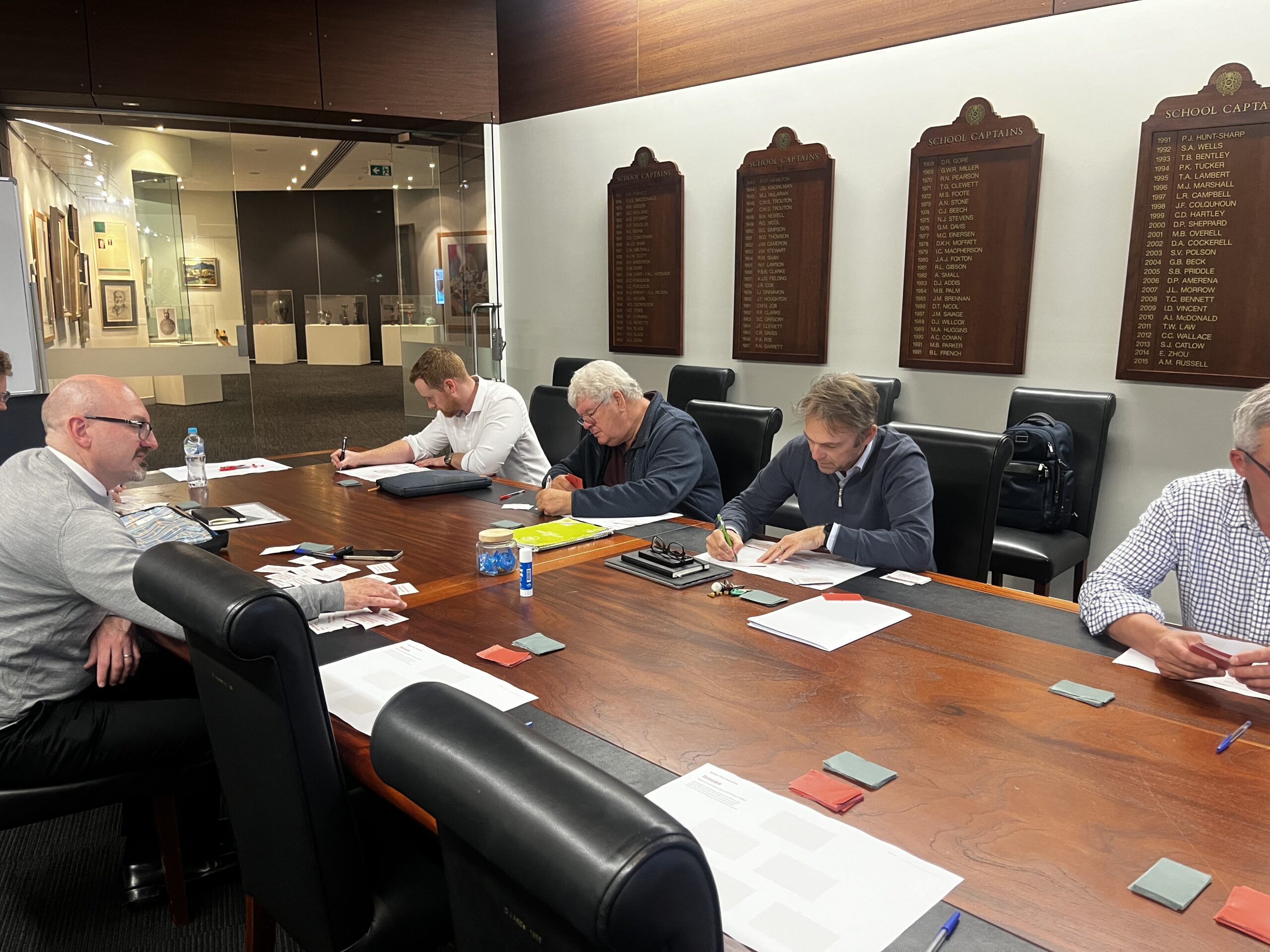
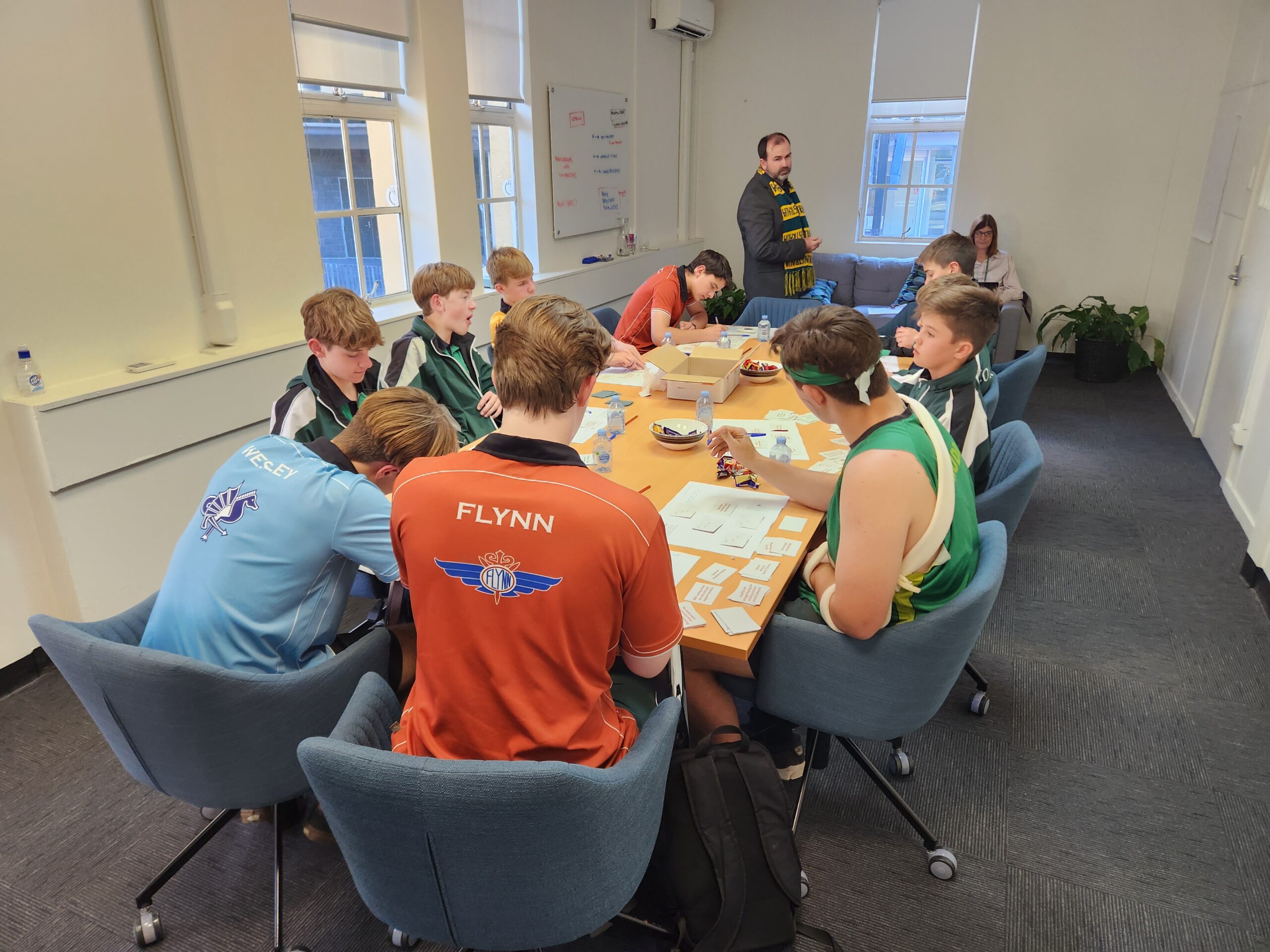
THIS IS COLLEGE
Whether you have just joined BBC this year or have been a part of our community since well before my tenure, you have no doubt heard me speak of BBC as a place where every boy has the chance to thrive in all their endeavours. I see this as the Rosetta Stone to the culture and attitude that makes our College so unique. Through our three-dimensional approach to academics, our unwavering commitment to student wellbeing, and the many co-curricular sports and activities on offer, our school is a launching pad for every boy to be the person they want to be, have the career they want to have, and lead the life they want to live. As the Master Plan developed, that ethos was at the forefront of our efforts.
The Master Plan Campus Vision supports and enhances the whole College: academics, co-curricular sports and activities, boarding, administration, and outdoor spaces. It offers meaningful upgrades to each aspect of the student journey and provides staff with all the tools and classroom equipment they need to support and respond to every boy on an individual level.
The ability to facilitate an individualised approach is a crucial aspect of our goals with the Master Plan Campus Vision. A school is not a factory line, and no two boys are alike. It is important to us to unlock opportunities for staff and students across our campus, allowing them to capitalise on moments of inspiration. By building a flexible approach into our facilities, the same spaces can be used in vastly different ways. It allows teachers to tailor their lessons to support the latest innovations in education and pedagogy, supporting each student in accordance with their own unique needs and interests. This will infuse our identity, values, and aspirations into the bricks and mortar of the campus itself.
At BBC, all our endeavours are focused on providing a comprehensive, high-quality education for our students, and this Master Plan will aid us in that mission. It will enhance how our teachers teach and how our students learn, delivering agile and contemporary learning assets. The potential of this excites me more than I can describe.
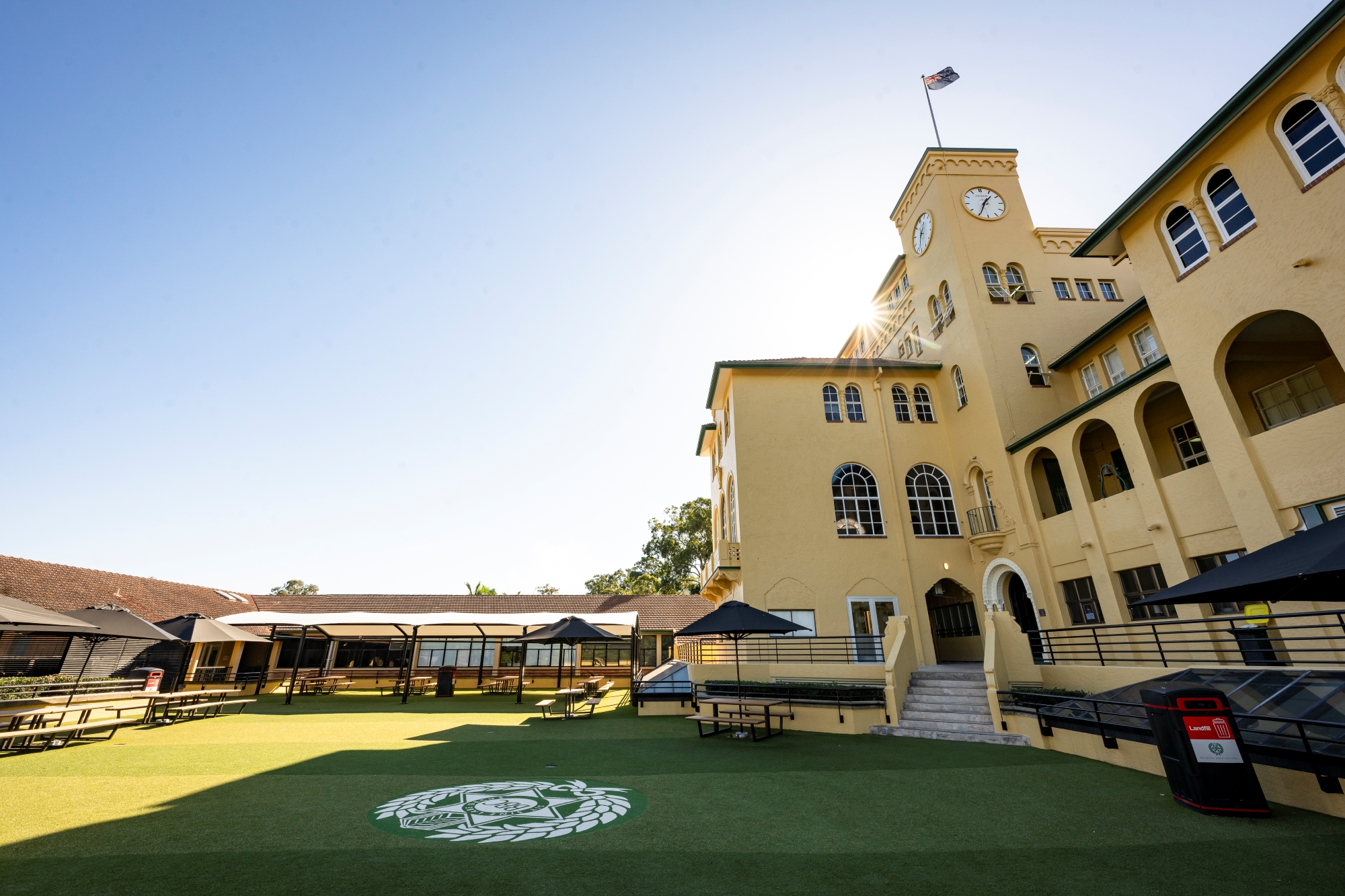
THINK BIG, SEE FAR
I am proud to confirm that BBC’s new Master Plan Campus Vision is scoped through to 2035, with the Campus Vision extended to 2050. Over 40 projects have been identified and costed. We chose these timeframes because they allow us to be visionary and apply principles of strong stewardship, taking into account the College’s financial profile, operational costs, predicted inflation, and fundraising and donation opportunities over its life cycle.
We have also taken care to build in flexibility along the way. A lot may happen in the field of education by 2050, and while we cannot predict the future, we can prepare for it. The identified projects have permanent relevance to our school’s future, and by building them, we will free up space to explore new opportunities as they arise in the years to come. This responsible stewardship was a vital component of our approach to the Master Plan and Campus Vision development.
The improvements and benefits of the Master Plan Campus Vision are numerous and extensive. I look forward to discussing them in greater detail as time goes by, but key building works include renovations to existing buildings and expansions of facilities like the Boarding House and the Barbara Helen Thomson Sports Complex to maximise their potential. The introduction of new social spaces for the boys to congregate, along with the rectification and enhancement of green areas, will improve the campus experience for all students.
Major new builds envisaged include a state-of-the-art sporting facility, allowing us to level up our co-curricular offerings. Additionally, we have successfully rezoned the land behind Goldicott House leading down towards P&F Oval to become part of our campus, allowing us to utilise this space while preserving the heritage and historical integrity of the Goldicott building itself. This newly available area will be the site of a significant project: a new building with cutting-edge classroom facilities and a variety of other functions.
Each project in the Master Plan Campus Vision has been carefully chosen and designed. Each has its own value proposition, which is informed by consultation with our community. It’s a tightly woven blueprint, with each improvement unlocking further opportunities throughout the campus. This is a key element of the Master Plan’s design: different changes and upgrades facilitate others, with the end result being a comprehensive transformation of our campus. In this way, we maximise the value of our existing assets and ensure that our students retain access to all the amenities they need without disruption as the Plan is implemented.
THE FIRST TEN PROJECTS
Another essential aspect of the Master Plan Campus Vision was to ensure that it delivered tangible benefits at a regular pace. To that end, I’m happy to confirm that the first ten projects will be completed by the end of 2024. In fact, some are already complete, while others are well underway.
These projects are:
- The Rooftop Terrace – A transformation of the terrace above Birtles Library into an appealing new social space for the boys.
- Tennis Court Refurbishment – The resurfacing of our tennis courts and the replacement of fencing to refresh and renew our competition-class venue.
- Junior Tennis Court Refurbishment – Our Junior School’s tennis courts will be resurfaced and refreshed.
- Boarding House Stage 5 Refurbishment – The final stage in our ongoing refurbishment of the Boarding House to maximise student comfort.
- Boarding House Dining Hall Refurbishment – A renovation of the Boarding House Dining Hall with enhanced kitchen facilities and a welcoming space for boarders to eat their meals.
- Boarding House Dining Hall Deck – A breakout space with shaded seating that will enhance the aesthetic of the Boarding House courtyard.
- Cricket Training Facility – An enhanced consolidation of our cricket facilities around the nets on Noblet Oval with additional infrastructure.
- McKenzie and Middle School Landscape – A revitalisation of the outdoor space bordering the Middle School and the McKenzie Wing, with the addition of extra seating and new sports courts for casual use at lunchtime.
- Additional Noblet Oval Seating – The addition of new bleachers on Noblet Oval, essentially tripling the seating capacity for spectators.
- Prototype Classroom – Our Prototype Classroom will allow our staff to workshop new teaching approaches that will inform the future development of classroom space elsewhere on the campus. I strongly recommend that readers take a look at Dr Leigh Hobart’s article later in this magazine, where she discusses the exciting opportunities the Prototype Classroom offers in greater depth.
SPACES THAT INSPIRE
Beyond new buildings and refurbishments to existing ones, we are also taking the opportunity to enhance the connectivity of our campus. Over the 93 years that we have occupied our current location, our buildings have expanded from nothing more than what is now Main Administration to a huge variety of locations across hectares of space. That growth has occurred gradually when the need arose, and the by-product of that has been a campus geography that can be confusing for newcomers to navigate. As the Master Plan Campus Vision is implemented, we’ll be able to restore clarity to the site, resulting in a legible and intuitive layout.
This will be accomplished in several ways. The ongoing delivery of the Master Plan Campus Vision will free up space where none currently exists – I refer once more to the example of the new College Green I discussed earlier – but we are also preparing a comprehensive overhaul of our parking facilities, resulting in a more cohesive parking plan with less obstruction to pedestrians. These developments, alongside updates to the entrances of our campus, will allow us to create clear and easily navigable thoroughfares across our school. One of the most important of these will be a spine leading from the new building on the rezoned Goldicott land to the creek at the Junior School, linking and uniting each sub-school along the way. It’s no coincidence that, when observed from a bird’s eye view, these new thoroughfares will resemble a tartan pattern.
This streamlining will allow us to highlight the iconic elements of our campus by honouring existing vistas and building new ones. For instance, no matter where you are on our grounds, you will be able to see the clock tower. This is in keeping with another key aspect of the Master Plan Campus Vision, which is to bridge our history and our future in a way that respects our heritage and tradition. By combining this rich well of history with our ambitions in the present, we will craft a campus that embodies our spirit and character as a community and maintains and reinforces the BBC identity. These design approaches will coalesce in a complete overhaul of our campus signage, as well as the installation of a new set of main gates, further reclarifying the campus’ layout while paying homage to the iconography that has inspired generations of students.
WHERE NATURE MEETS NURTURE
As a College, we are very aware that an undertaking of this magnitude must be conducted with the appropriate respect for the natural environment in which we reside. Great care has been taken to ensure that none of the Master Plan Campus Vision projects negatively impact the campus’ biodiversity. In fact, we intend to do the opposite by reemphasising the natural elements of our school, which can then be better incorporated into our students’ academic experience through initiatives such as outdoor learning. We are also taking the opportunity to level up our campus’ capacity for sustainability, ensuring our school is an environmentally responsible space that coexists with the world around it rather than dominating it.
It was also crucial to us that BBC’s ongoing development pay respect to First Nations’ heritage and history. It is important to us that we embrace the story of the land on which our school sits, and to that end, we have consulted extensively with Burrundi Design Studio. Burrundi is an expert consulting firm specialising in preserving and maintaining connections to Country in building projects. Their input in this area has been invaluable.
THE BEST IS YET TO COME
If there’s one thing we wanted to ensure when the development of this Master Plan Campus Vision began, it was that this blueprint for the future of our school was community-led. For us to truly realise the potential available to us at this crucial juncture in our College’s history, a highly collaborative approach was called for, one that embraced the different needs, wants, and passions of our community. Now, as I consider the final outcome, I believe we have been successful in that goal. This isn’t my Master Plan Campus Vision. It isn’t the BBC staff’s Master Plan Campus Vision. It is yours.
I’m often told by Old Boys that if you’ve been a BBC student for just one day, then you’re BBC for life. This passion for our College and its community is a testament to how special this place is and its extraordinary impact on the boys who pass through its gates on their journeys to becoming Gentlemen of Honour. During my time here, I have seen first-hand how that passion is mirrored by students’ families and by our staff. This level of loyalty is, to put it mildly, unusual. It is rare for a school to inspire that kind of communal bond. It is a bond my colleagues and I are privileged to foster and preserve, and it is in service to that bond that this Master Plan has been designed.
The scope of what we have envisioned is immense, and it is already providing real and tangible benefits to our students at this very moment. As our community stands together at the beginning of this exciting new era for the College, there is no doubt in my mind that the journey ahead will be one of achievement and prosperity. BBC is a school where there is more than one way to thrive, a place where students become the men they want to be, no matter their talents, interests, or passions. That is our purpose, our calling, our reason for being. I can say without hesitation that this transformative Master Plan Campus Vision will allow us to deliver on that mission for generations to come.
This is the future of BBC, and it’s built for boys.
